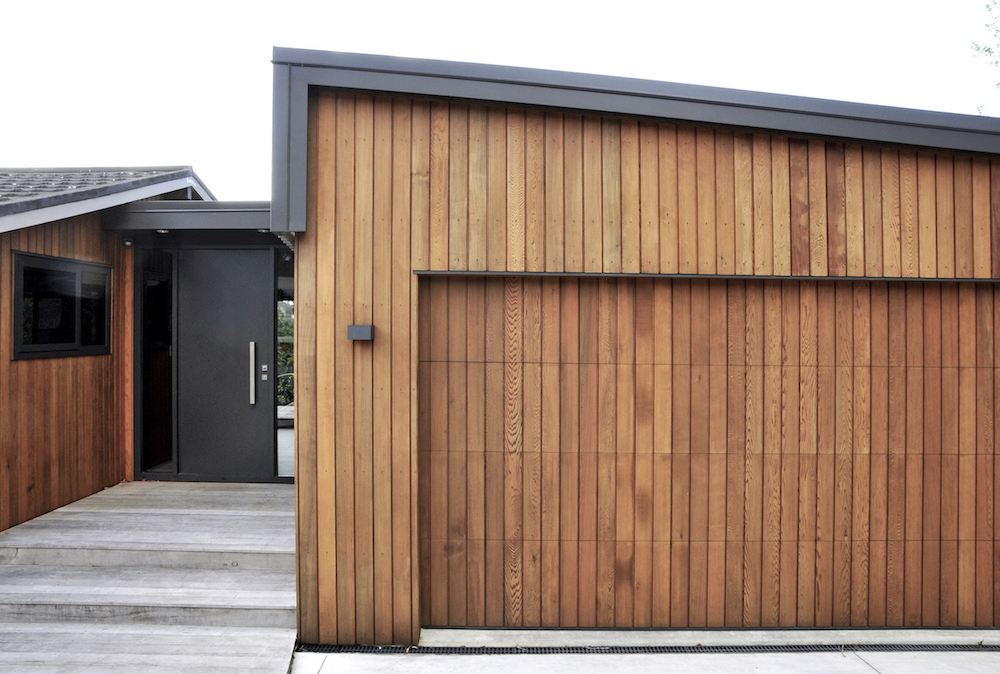
Some of you may recall an article I did for the April/May Homestyle magazine on the sustainable build of Auckland architects, Lisa and Scott of Donnell & Day Architecure . It created a lot of interest here and on social media and it seems that quite a few of you are wanting to know more about what you could do to your home, to live more sustainably. When I spoke to Lisa about her home in preparation for the article, I was fascinated by her unwavering passion on the subject of sustainable builds and renovations. One thing that she kept on stressing to me, was that a beautiful architecturally designed home, that is also sustainable, needn’t cost the earth. Lisa also has this natural gift to explain it in everyday language. Obviously this is a huge subject and it can be looked at from many angles, so today I thought I’d focus on the structure of the home and what changes and/or additions you could do to live more sustainably. Lisa of Donnell & Day Architecture kindly answered some questions.
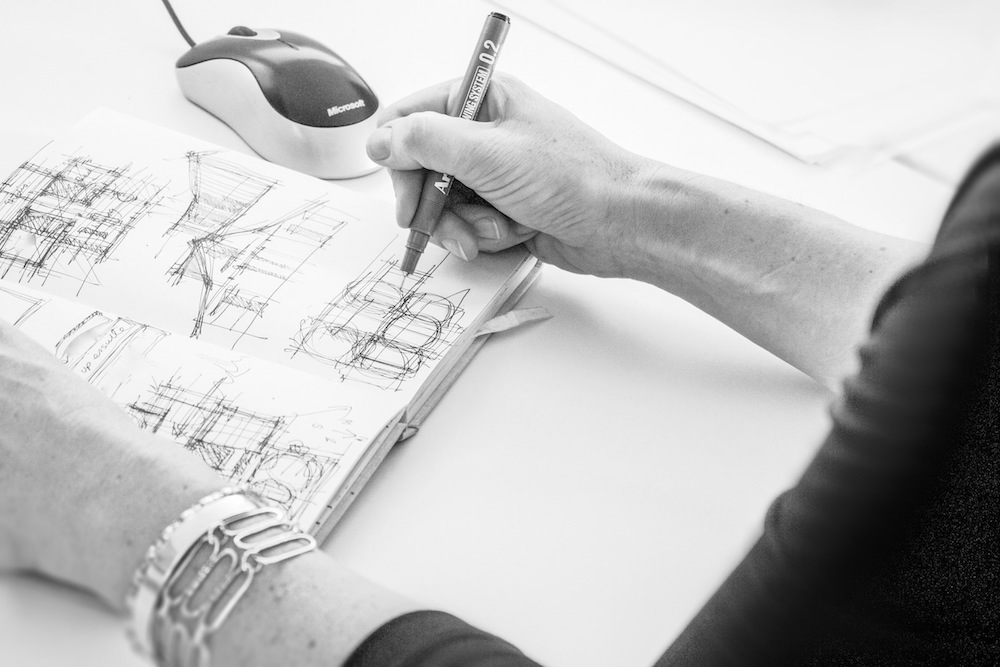
A lot of us hear about the term, sustainable homes, but what the true meaning in a nutshell?
Sustainable homes work with their environment and try to have a positive impact on ecosystems. They ensure a healthy dwelling for their inhabitants, are considerate (and may be self sustaining) in their use of energy, materials and water, and are tailored to fit their unique landscape and climate. Sustainable design is an approach that is about quality over quantity and considering the whole picture.
What kind of things should we take into consideration when we are thinking of building or renovating?
Bigger is not always better. There are many building options out there that are the equivalent of fast food in terms of nutrition and value, this may not be immediately evident as they are packaged up to make things ‘quick’ and ‘cheap’ ’supersized’ – the real costs to both health & environment (yours, future inhabitants, and also other countries around the globe where the resources are extracted from) are often hidden. Taking a little time to consider the ingredients that go into your home respects the world we all live in and often reveals quality alternatives that also create much better living environments.
A lot of attention is paid to short term gain (building cheaply increases developer profit margins) and (in the current housing shortage building climate) how quickly we can build, however its important to remember that a new home fundamentally needs to responsibly shelter families for at least 50 years (minimum) and will continue to have an impact on the local environment water use, energy use and local community health and interaction during this time. Bearing this in mind when you build puts into place the framework to make wise choices, from the concept right down to the detail, in order to build affordable and sustainable architecture that should be the new standard for housing. The Homestar ratings guide is a simple way in NZ of looking at the level of quality and energy efficiency that you can achieve when building if you are unfamiliar with the sustainable building options available to you.
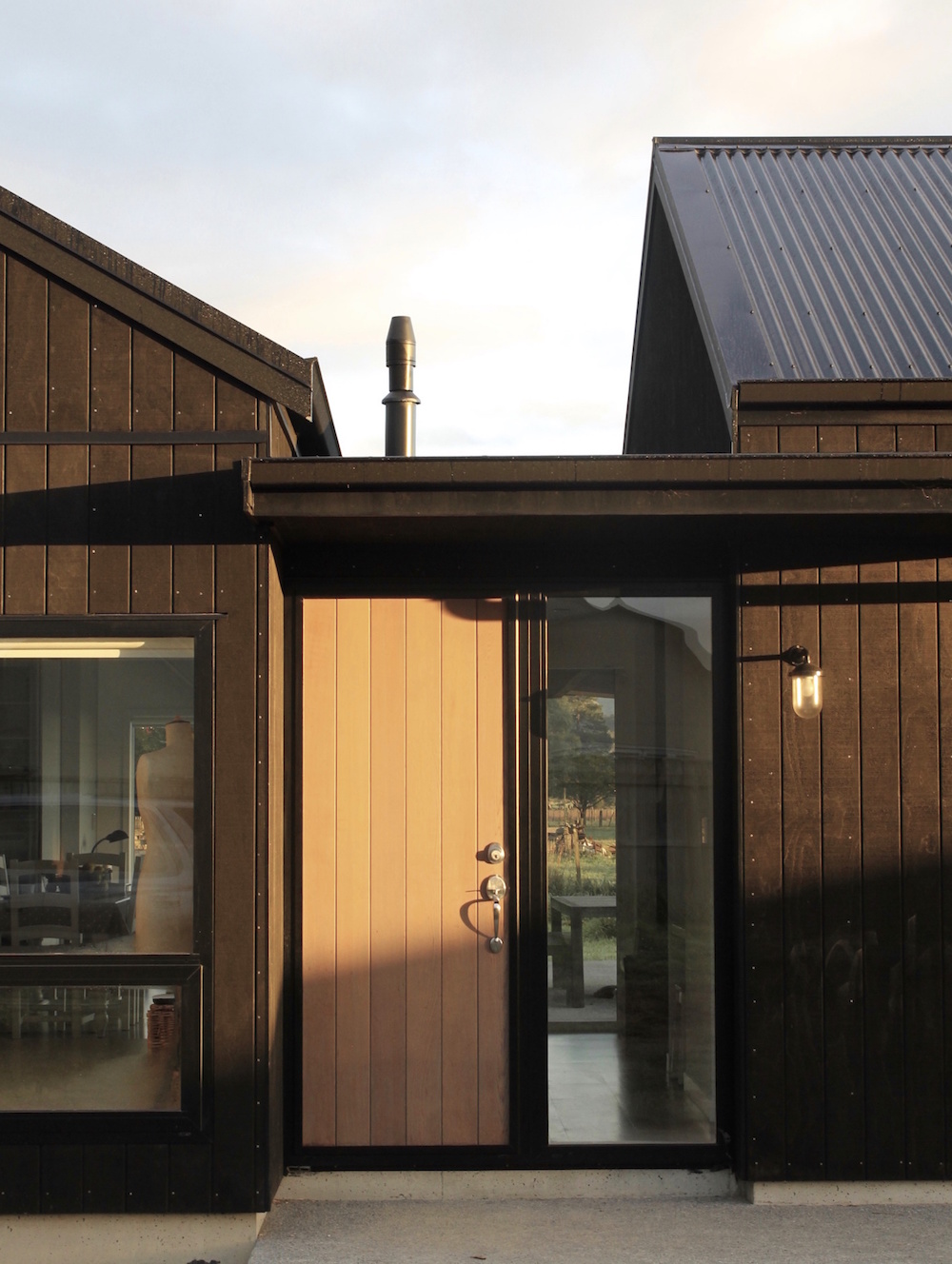
What is the single most cost effective investment you could make to a home?
Quality Design. Get the analysis of your site, climate, solar angles, natural resources correct and then invest in a site specific design where the orientation, spaces, insulation and materials are balanced beautifully in accordance with the budget, function and the local climate. This single item will save costs on your future heating costs, water bills, electricity bills and will also increase the value of your home…over its entire lifespan. I’m not sure anything else you can throw into a home would achieve that return on investment. You can always add on ‘eco’ technology as funds afford, but if you don’t get those fundamentals right, then it will end up costing you more in the long run.
Most of us have budget constraints when building or renovating, is there any way that we could introduce sustainable practices to the build or renovation as finances allow over time?
We work on small projects regularly and also had a very tight budget ourselves when we designed our own sustainable home, so are familiar with future proofing for either later extensions or additional solar photo voltaic panels. It you consider these future additions within the initial concept you can include the framing and conduits to easily install them at a later date.
Budget does not restrict sustainable design – in fact for some climates it is a great opportunity to consider passive solar design where we design a well insulated house to heat and cool itself naturally according to scientific principles, with the available sunshine, ventilation, local material and water resources…without a lot of the expensive ‘eco’ gear. Balancing quality materials, the area that you build, the level of self-sustaining environment you would like to achieve, and the unique qualities of the land as well as your budget are all taken into account in site-specific design.
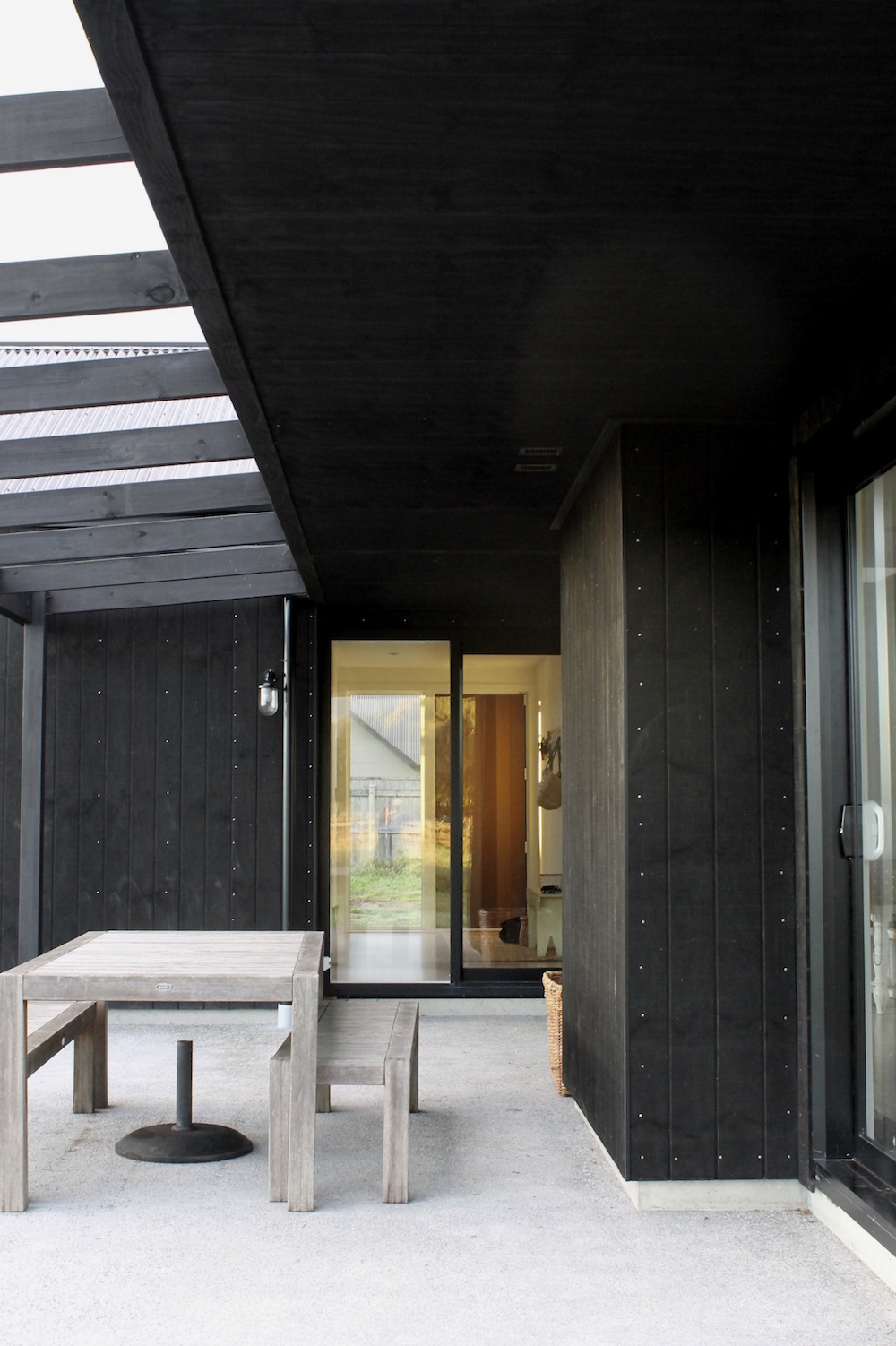
Do these practices limit the design options?
Far from it – I find that it opens up a better response to the site, and creates designs that feel right for the land. There is a delight in experiencing a home that is spatially beautiful, thermally comfortable, catches the sun and is aware of all the senses, not just visually but also haptically in terms of the textures, natural materials/finishes and thermal mass that are incorporated into the home. I think people assume there is a certain aesthetic that needs to follow sustainable builds, however this is certainly not the case. In our studio we endeavor that each project should reflect the clients requirements and their unique site … the final design solution should be a tailored response to these conditions rather than a formula.
How much more of an up-front investment would a sustainably designed, architectural home be, compared to a regular build?
In most other developed countries the standard for insulation and solar power installation is much higher. A ‘regular’ new build in NZ may just comply with the building code, but this is the lowest level of compliance and if you want to improve the thermal and energy efficiency property of your home you need to go further. In terms of the cost of the house build, believe it or not it actually doesn’t have to increase the budget, as balancing what you add in (say high quality window joinery) with what you don’t need any more through your site specific design (heat pumps/ventilations systems) ends up coming out cost neutral in many cases.
In terms of quality design, A typical Architects costs varies depending on the complexity and size of the project, its worthwhile interviewing a few and getting some quotes till you find the one who listens to you and understands the principles of sustainable design and is happy to work at your budget level. When you consider it in the light of a new car/boat/tv (which devalues the moment it is off the yard) it is an investment that lasts generations, and actually provides a far greater return.
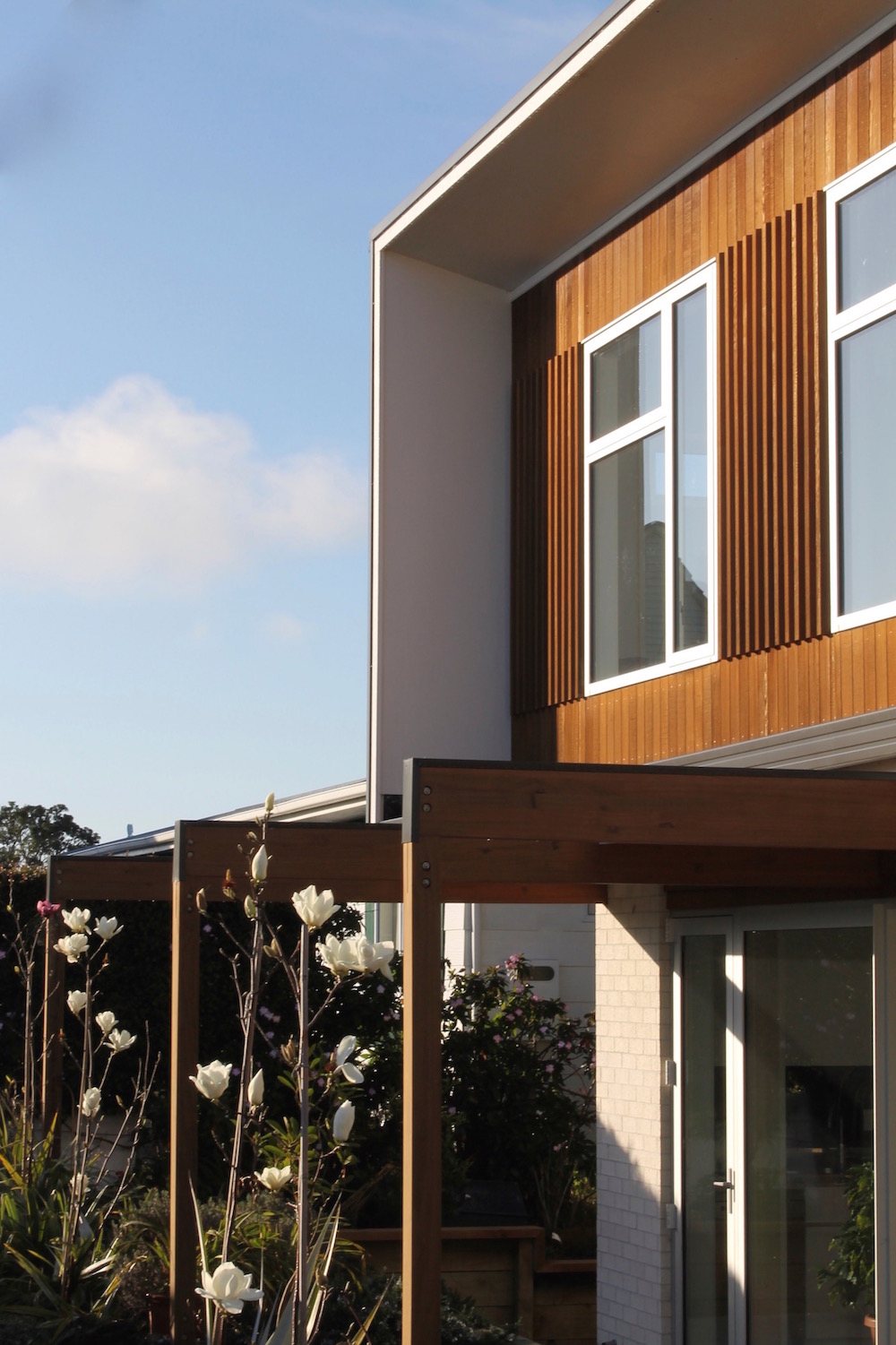
Thank you so much Lisa for your time.
Lisa also has a beautiful blog covering everything from architecture, food and life.
If you are renting or are not in the position to make changes to your home, you may interested in steps that you can make in your everyday life. Read an interview that I did a while ago with Bea Johnson from Zero Waste Home.
Have a lovely weekend everyone!
Mel xx
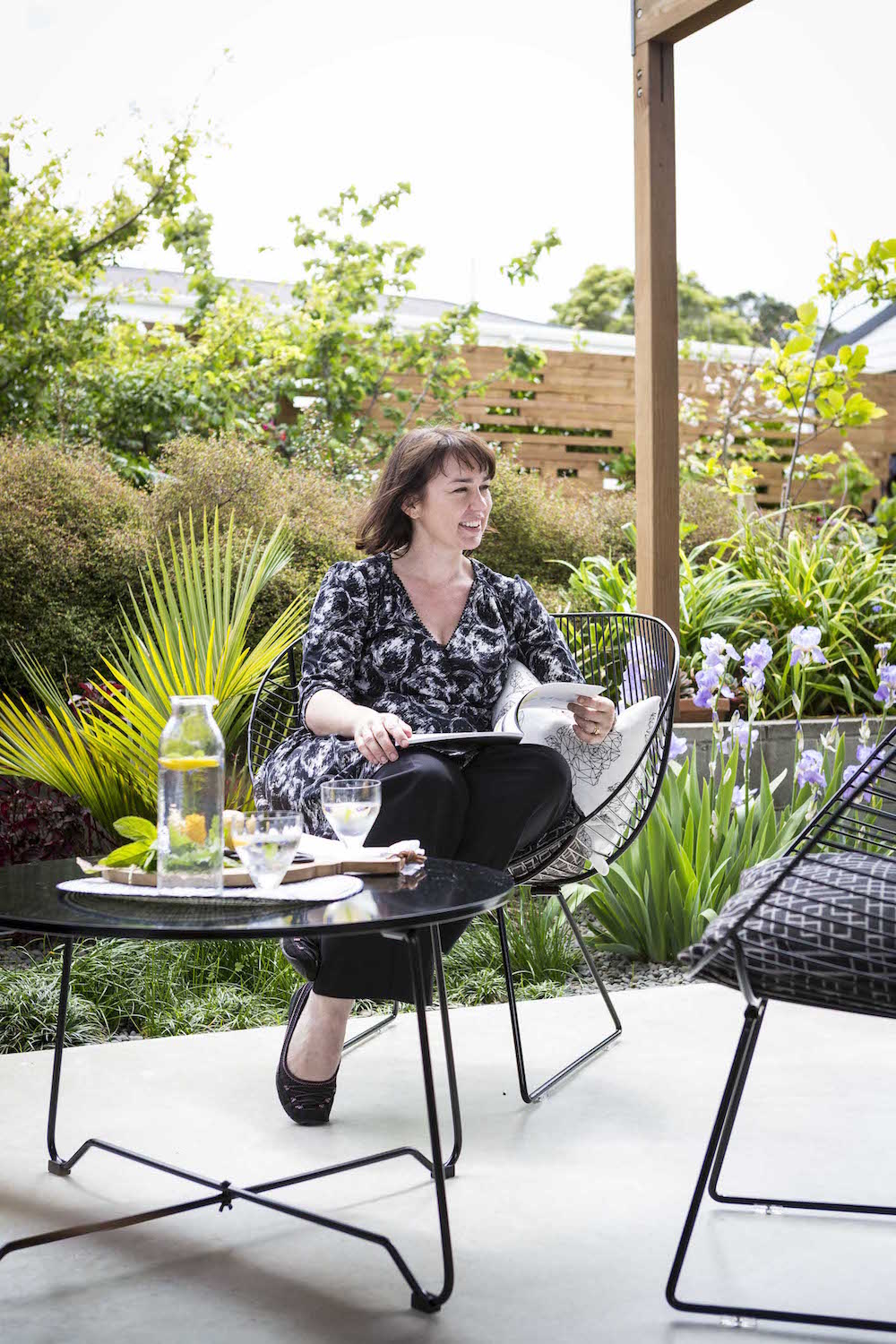
Portrait photo by Duncan Innes Photography for Homestyle Magazine
All images of sustainable homes designed by and courtesy of Lisa Day


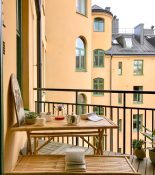
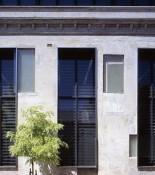


did Lisa indicate a per metre cost to build the house discussed? thanks.
Hi Andy, I forwarded your question to Lisa and here’s her answer. Hope this helps.
“A m2 rate for a build depends on so many factors – the size of the house you are building, the site conditions eg. a difficult site can add a lot of money that goes into the foundations, houses in a marine zone cost a more, tiny houses will also have a higher m2 rate than a larger one, renovations will have a much higher rate due to what you have to fix up on site, also you need to look at the current building and economic climate and how builders are pricing. For a sustainable home it will also depend on whether you want to aim for a 6*,8* or even 10* rated home. We find people fix their minds on a generic m2 rate (or one that was built in a completely different context) without taking into account these conditions. Its best to talk directly with a local architect specifically about your site, brief and budget and we advise getting the scheme design costed by a quantity surveyor at prelim design stage.”