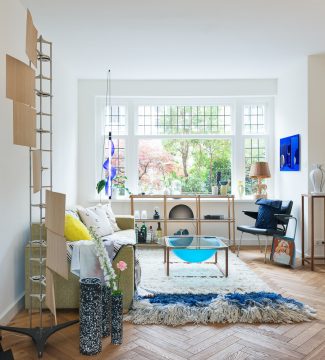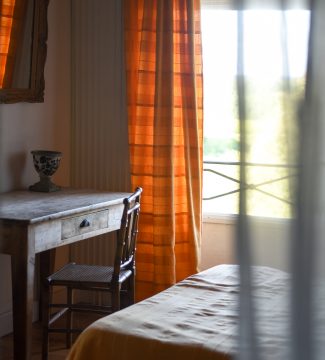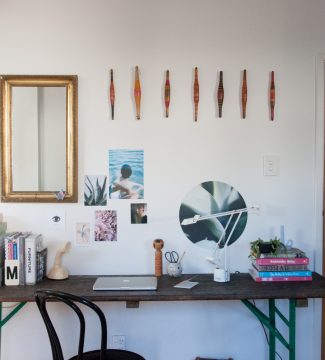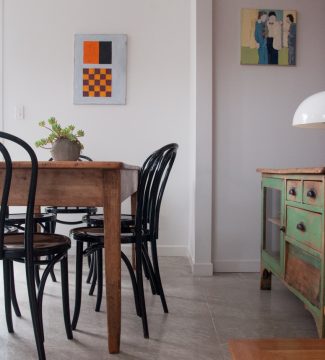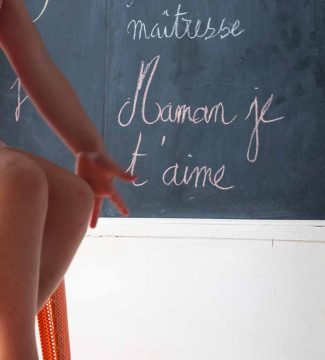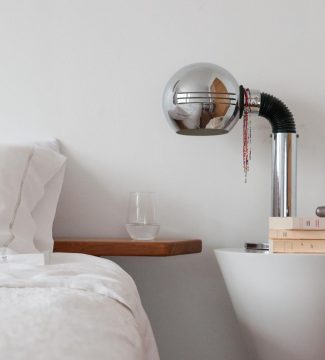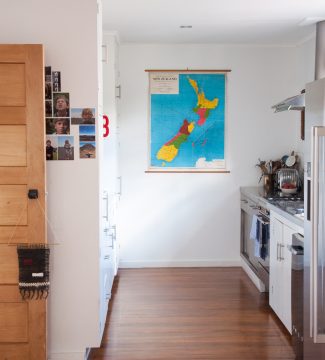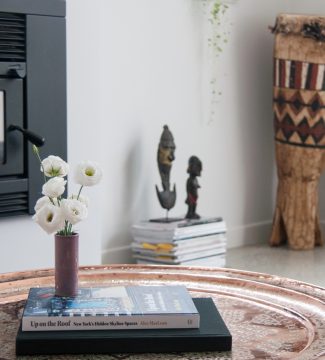Voyeurist
Dutch Design Week 2017 Day 2: House Tour, The Young Collectors
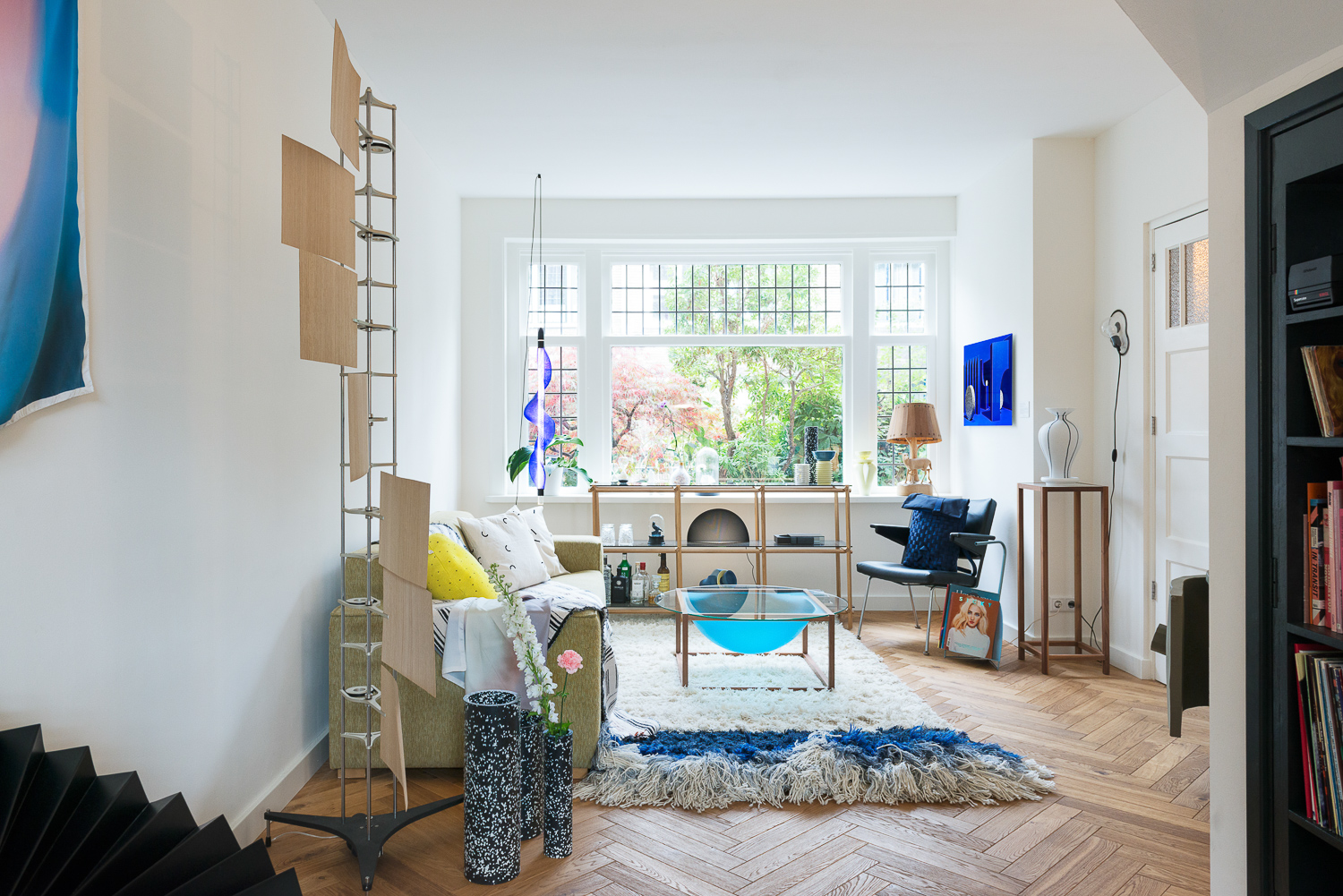
Just before leaving Eindhoven on our final day of Dutch Design Week, we visited the open home, “The Young Collectors”. The renovated nineteen thirties home was curated by designers, Ruben and Iris of Studio Thier and van Daalen. The initial reason for organising the exhibition, was to show their recently studio-designed and installed kitchen. They then had the idea to expand on this by showcasing some more of their home furniture, lighting and accessory designs, along with that of some of their favourite designers.
Read more on Dutch Design Week 2017 Day 2: House Tour, The Young Collectors…
Step Inside a 12th Century Home in the French Countryside
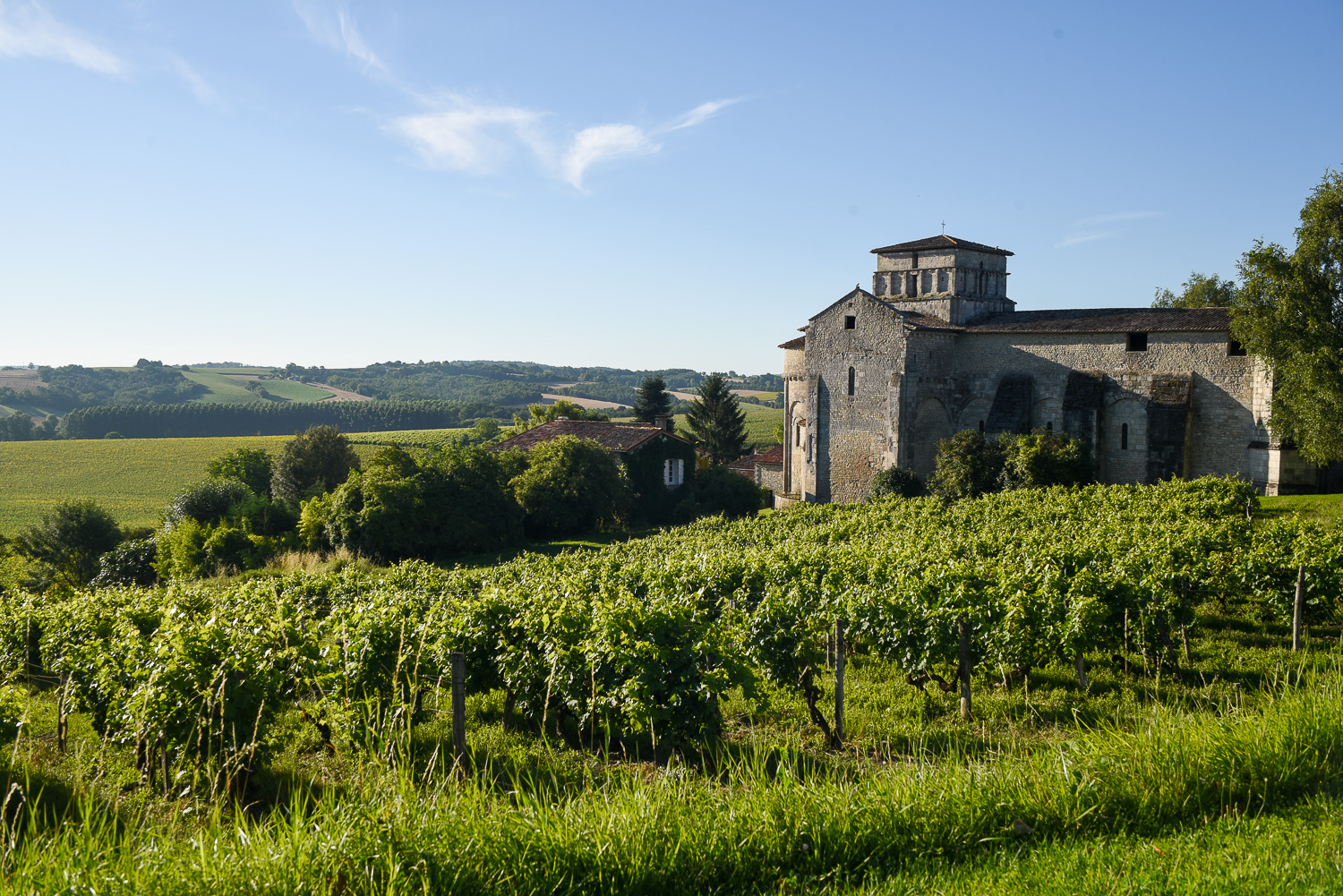
Drive through the countryside of Charente, France and you might just stumble upon this quaint little village surrounded by vineyards and fields of sunflowers. Beside the old church is a beautiful country home dating back to the 12th century. It looks like something out the set of a movie, but it’s actually the home of Guillaume’s mother. If you’ve been reading this blog for a while, you may recall “Mamie Annie” when she came to visit us in New Zealand.
Read more on Step Inside a 12th Century Home in the French Countryside…
My Home | Workspace
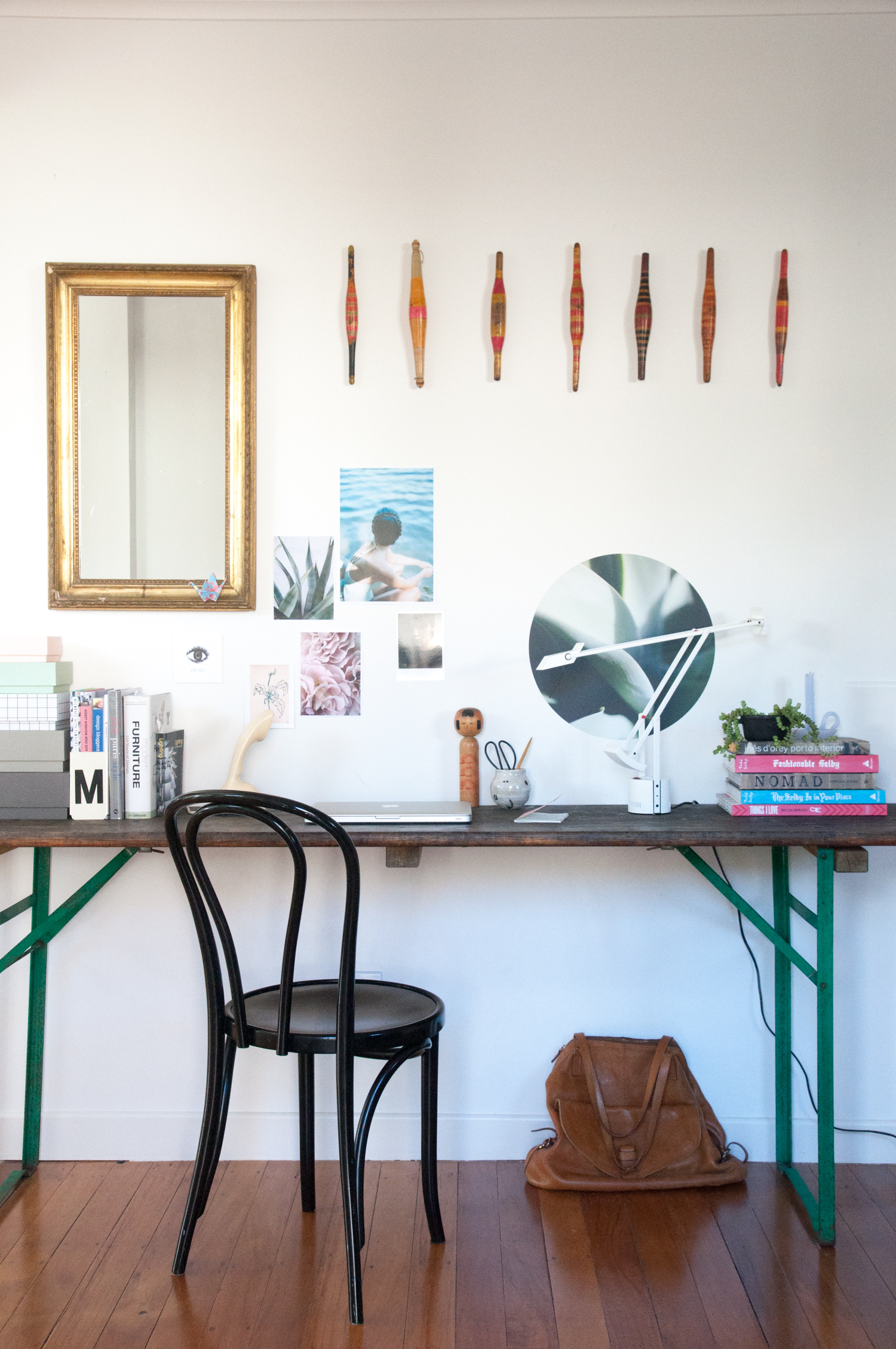
My workspace would have to be one of my favourite places in our home. I guess I put it down to it being my very own space, although I do have to fight for it sometimes. It’s in a thorough fare and the children (and husband) tend to put their their belongings on it as they pass by.
My Home | Dining Room
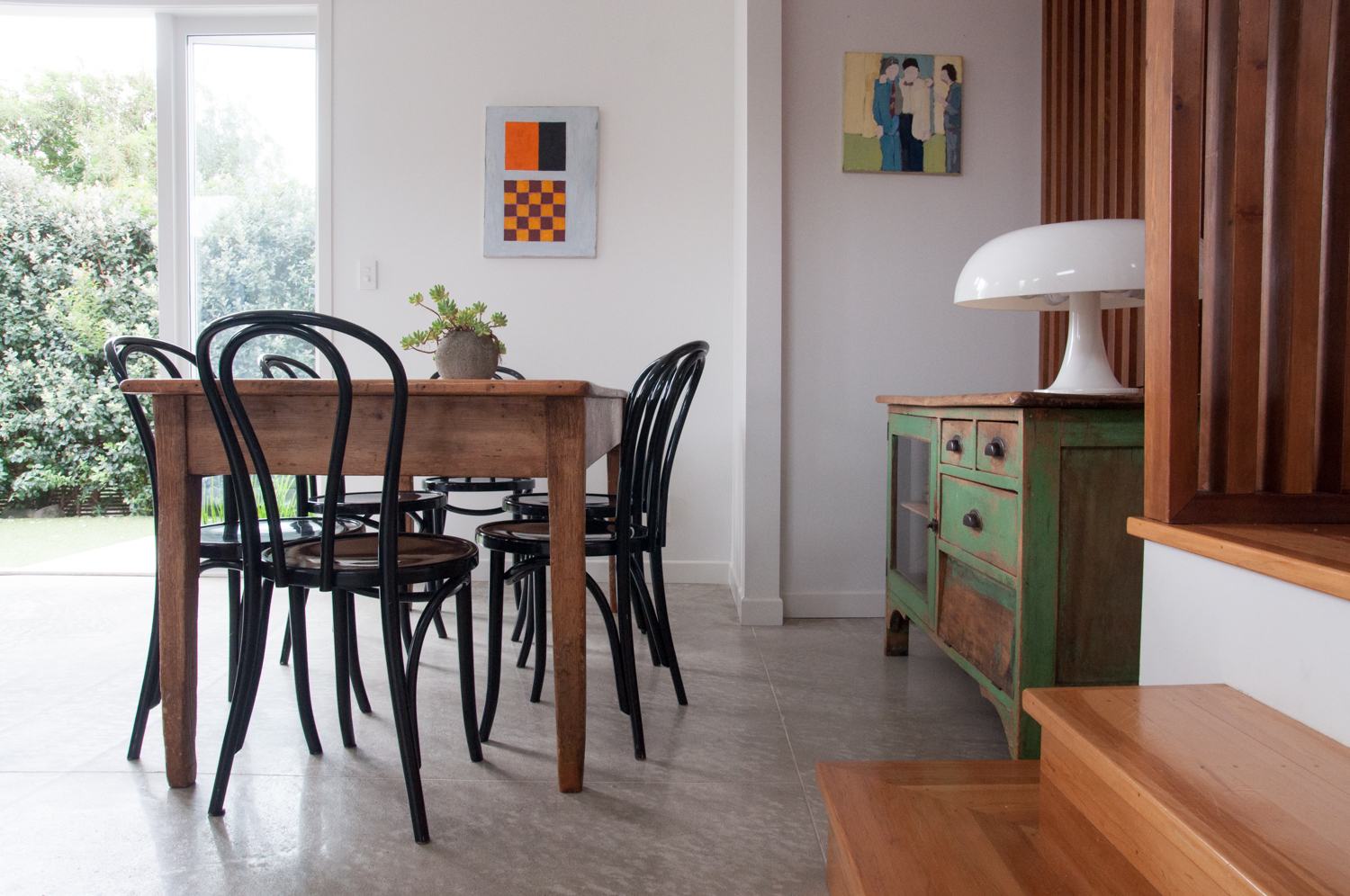
Our dining room, along with living room is the extension of the original house. The owners did an fantastic job with this. I love the sunken room and the polished concrete floor, but what I think really completes the look, is the panelled wood dividing wall. It suggests that this is not the average extension, there was some thought to the design and flow of the home. When Guillaume found this rental while I was visiting Sydney, and emailed me photos, it was this feature that really attracted me to the place.
My Home | Two Entrances
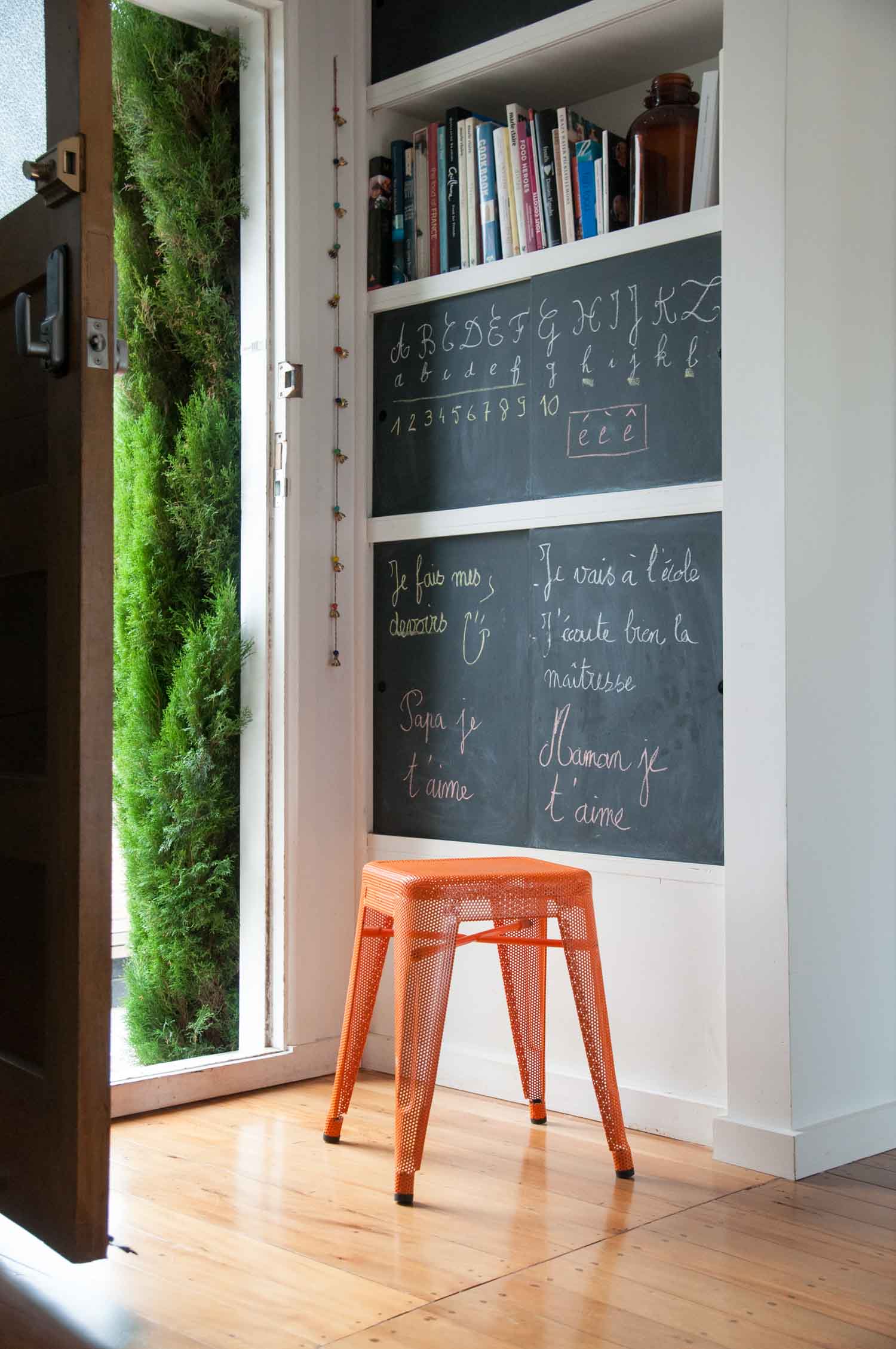
I thought I’d dedicate this “My Home” post to our two entrances. Yes we have two. The main one is through the garden, and the other is more like a side entrance that gets used from time to time.
My Home | Bedroom

Today I’m revealing my bedroom. It a rather small space which makes it quite difficult to take photographs of – at the bottom of the bed there’s probably only about a metre and half before you hit the wall! If you remember the size of our last bedroom, it makes it feel even smaller, but having an ensuite and of course the rest of the house makes up for it.
My Home | Kitchen
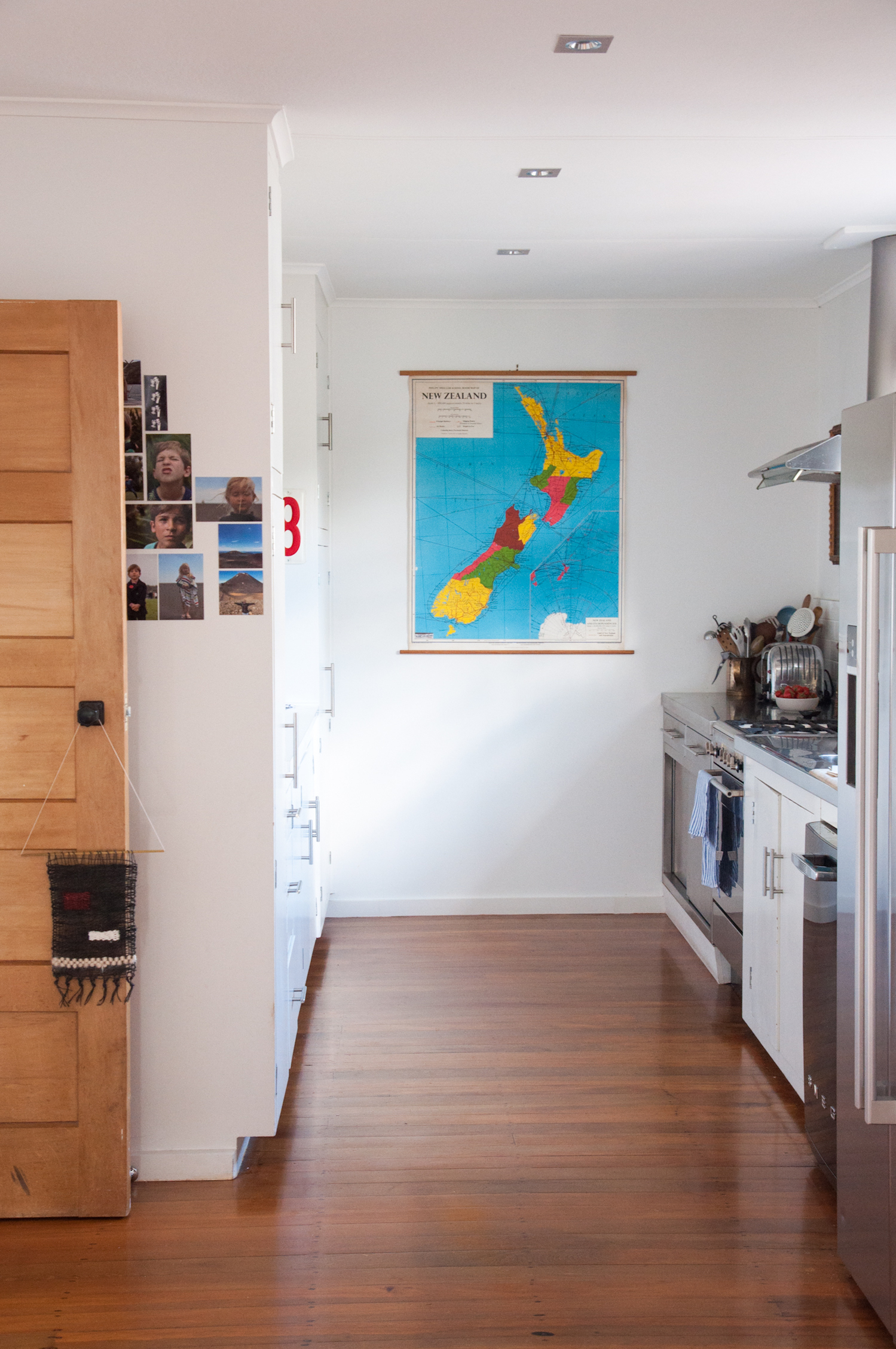
Welcome into our kitchen! You may have seen snippets of this room in a previous Urban Jungle Blogger post, however today I’m taking you on a tour from every angle.
The owners were quite clever modernising this kitchen without doing a full blown renovation. They left much of the original cabinetry in, threw in a lovely big double doored fridge and freezer along with a Smeg 50’s style dishwasher – you know, the one that everyone pines over on Pinterest. They replaced the old tap with a modern pull-out on the original sink and added some industrial style stainless steel cabinetry further up. Overall, it looks cute and wouldn’t have broken their bank account.
My Home | Living Room
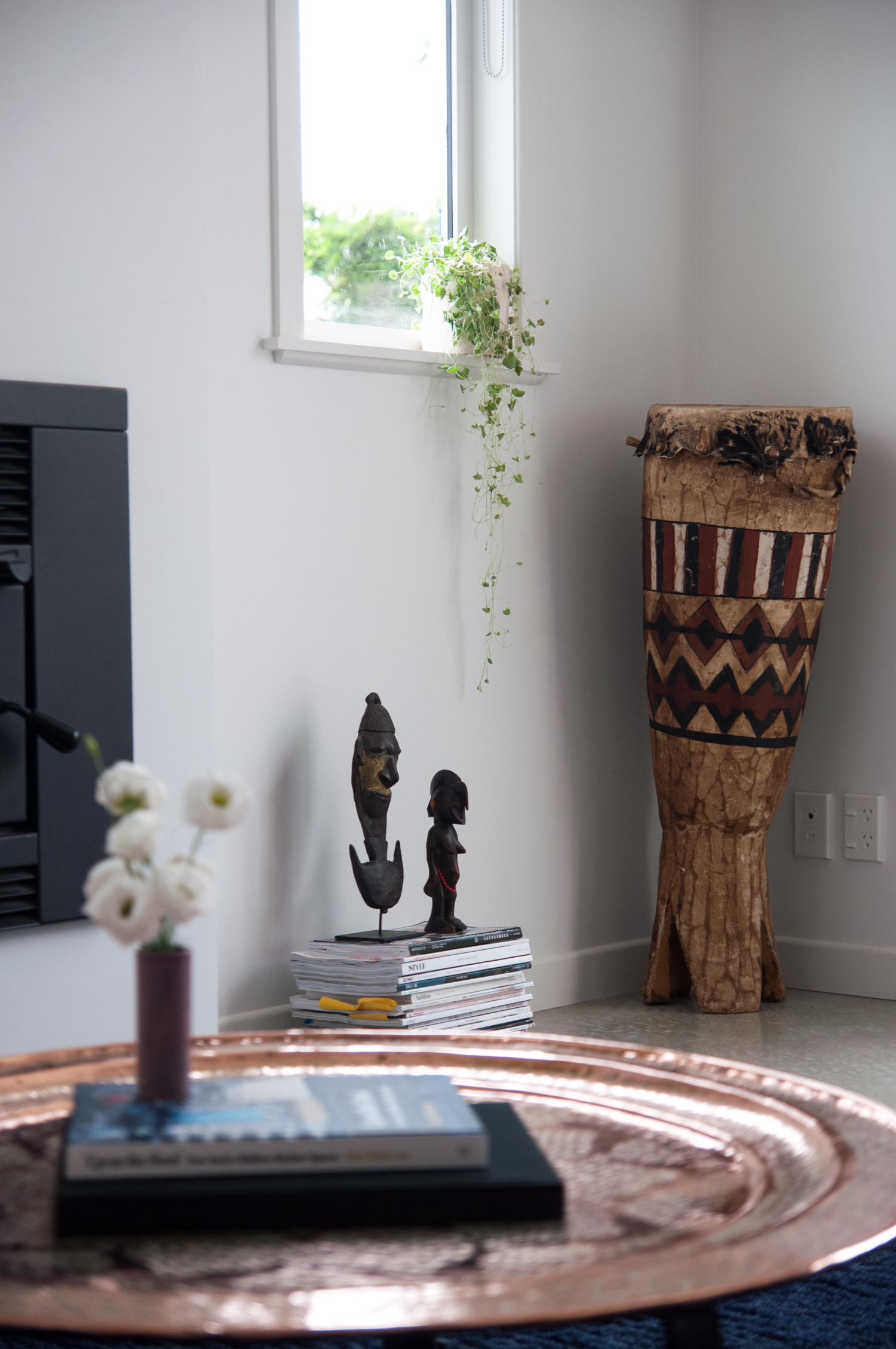
When it feels like we’ve just moved into our home, off we leave in search of another! There’s no denying it, this is my life for a while so I may as well embrace it. Before my “new” home is old news, I thought I should start sharing photos of it, starting today with our living room.

