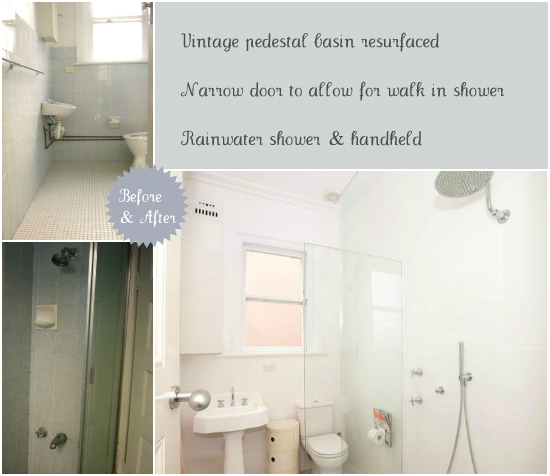
When we renovated the bathroom of our Sydney apartment some six or seven years ago, we faced two challenges, a lack of space and a limited budget. That bathroom was teeny tiny – so tiny that it was impossible to take a photo of all of the features!
As mentioned in previous posts, these photos are by a real estate agent photographer to rent our apartment out long before I even thought about doing a blog, so these are the only photo’s I have to work with. With the angle of it, you’ll have to use your imagination because not everything could be captured.
While we love soothing colours in a bathroom, we decided white would be the colour choice to make it feel as spacious as it possibly could. We were also stuck with the layout of the room because of the costs involved in rearranging the plumbing in an apartment.
The first thing we decided on was a spacious walk in shower, but had such a narrow area to work with. To correct the space, we narrowed the door and extended the wall and placed two freestanding shower screens with a gap to enter and a stainless steel grate for a drain. While the door was perfectly acceptable in width, it did look a little narrow to the eye, so we made a feature of it by installing a lovely leadlight window above that I sourced from a second hand building supply store. Much of the renovation was modern, so to marry that with the art deco apartment, we found an old cast iron pedestal basin and had it resurfaced. We used penny white tiles on the floor which also kept a little of the old world look. In all, I think the bathroom renovation cost around $4000 and we didn’t skimp on the fittings. How did we do it? With the incredible help of a much loved friend for the demolition work along with fitting the new door and lead light window. We also sourced the tiles and fittings ourselves, including carrying them all up two flights of stairs! Most of the money was spent on the plumber and tiler.
That’s the end of our Sydney apartment renovation before and after, I hope that you enjoyed it. To recap, I’ve included an after shot of each of our rooms so that you can see the entire apartment together. You can also visit the previous before and after posts here: Kitchen – Living – Bedrooms
Mel xox





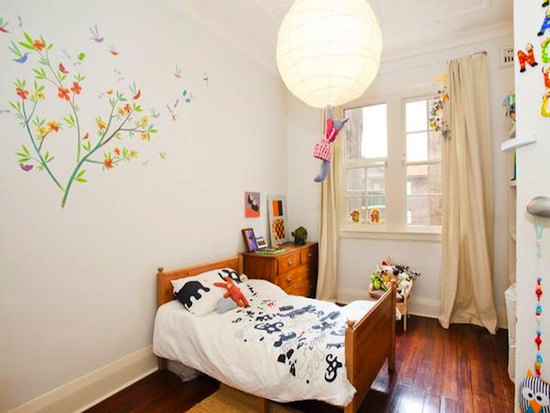

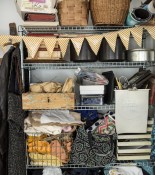
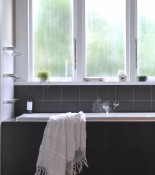
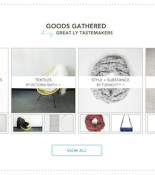
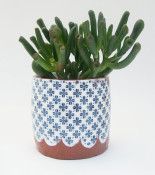


Lovely work! A beautiful home. I can feel the love in your space. I have a free PDF of the bathroom as sacred space that you might find interesting. Here it is: http://marjorymejia.com/home/the-art-of-bathroom-flow-design-poetic-and-sacred-space-for-body-mind-and-soul/ Cheers, Marjory
Thank you, I’ll take a look!
I agree with Caroline – fantastic job with a compact space – it looks so fresh and bright and spot on with the tiling & tapware x
Wow-brilliant job with such a miniscule space mel! Space planning is probably one of my most favourite things!! have a great week Cxx
Oh I should hire you next Caroline;) M x
You did a wonderful job renovating your Sydney apartment Mel, you have a lovely style. xx
Ah thank you! I wish that I knew that I was going to do a blog though, kind of frustrating with real estate photos… M x