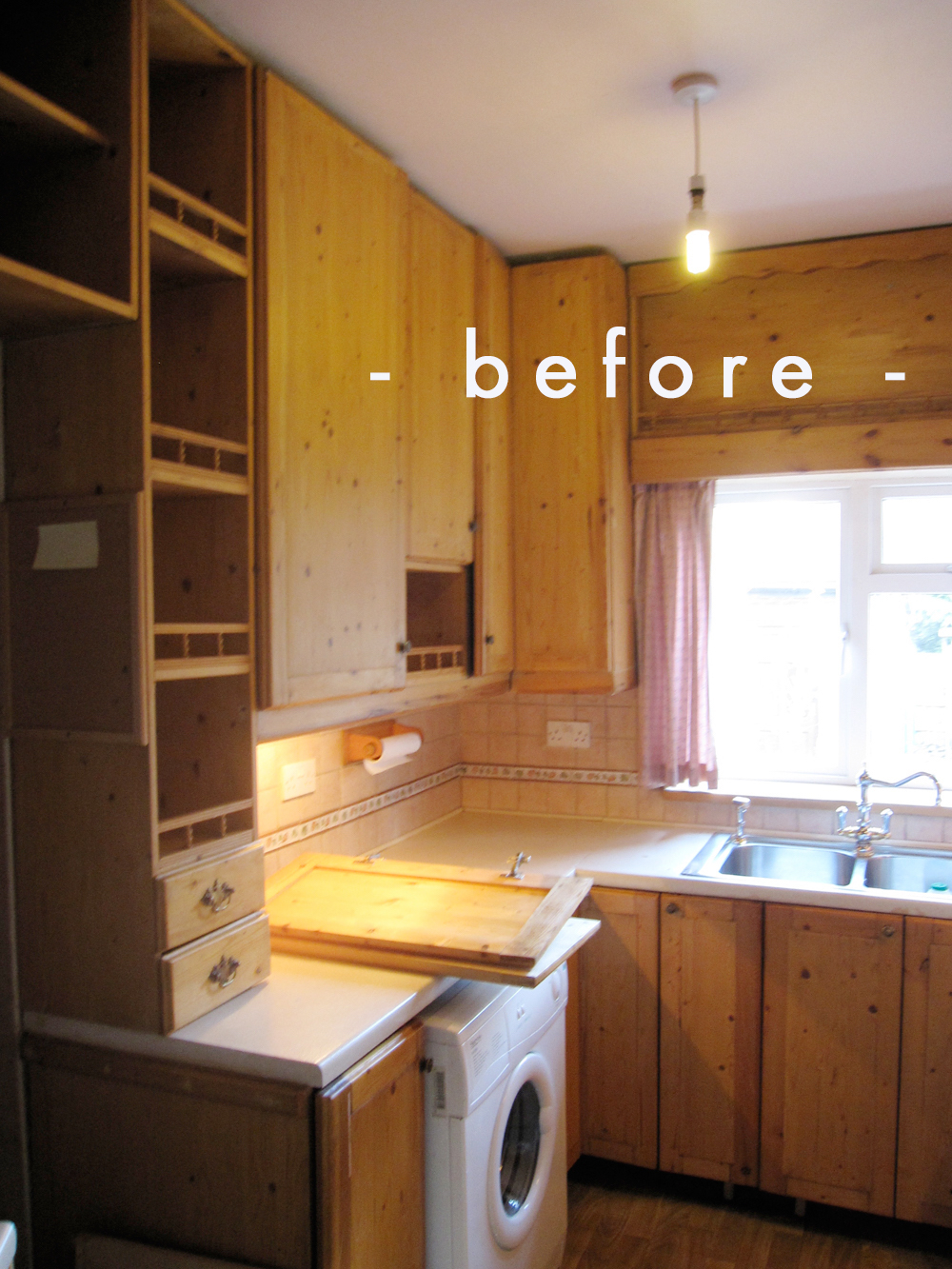
Most of us enjoy a good kitchen before and after. It’s a way to get an idea of what we might be up against for the day we undertake the task, and also to gain a little inspiration. My lovely friend in the UK, Amy, has kindly shared some photos and her kitchen renovation story with us. After reading about it, I realized that we each made similar costly mistakes, so if you’re thinking of upgrading your kitchen soon, read on. If you’ve already, well then you might be like me and feel a little kinship with Amy and her experiences and of course have a good nosy at the stylish end result.
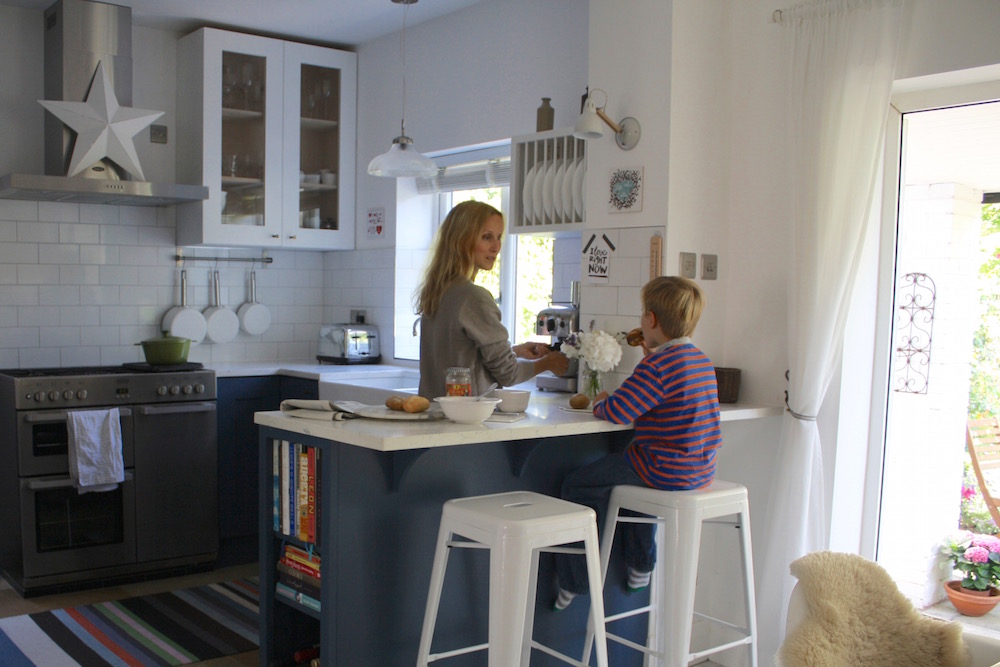
How long did you live with the previous kitchen in its original state?
We bought the house in the winter of 2009 and as we were fortunate to have somewhere to stay while my parents were overseas. We took the opportunity to gut the house before we moved in. We lovingly called it – the ugly house, it was dark with net curtains over the windows and felt unloved. Our initial endeavours to DIY – stripping wallpaper and removing fitted wardrobes etc. backfired when the almost 100 year old plaster work started crumbling. It was an expensive mistake which took most of our initial budget to completely replaster the whole house. It was at this stage that we took the opportunity to rip out the old 1980s pine kitchen and remove the wall between the kitchen and the dining room turning a dark narrow galley kitchen into a more open plan kitchen/ diner. At this stage we started to lay the foundations for the kitchen installing the flooring and the tiles to the walls, ensuring that the basic structure was there. As we had no more money we borrowed units and bought 2 £100 Ikea free standing kitchen units to create our ‘make-do’ kitchen – we even had an old book case for jars and cereals, this was our kitchen for the next 6 years.
What did you want to achieve with the new space?
As it was then 6 years in the planning we had very clear ideas about what we wanted to achieve. I had a mammoth Pinterest board that grew every year. I wanted a durable, quality finish that would feel timeless, grown up and hand finished and we knew this would come at a price. I was set on having a double sink after years of dripping draining boards and a light open space that would feel social and welcoming. Our son was growing fast [Noah was just 1 when we bought the house] and we wanted the space to be easy for him and his friends, almost a café feel for big social teatimes. As the room was North facing we also wanted to bring as much natural light in so wanted a light, reflective work top and flooring.
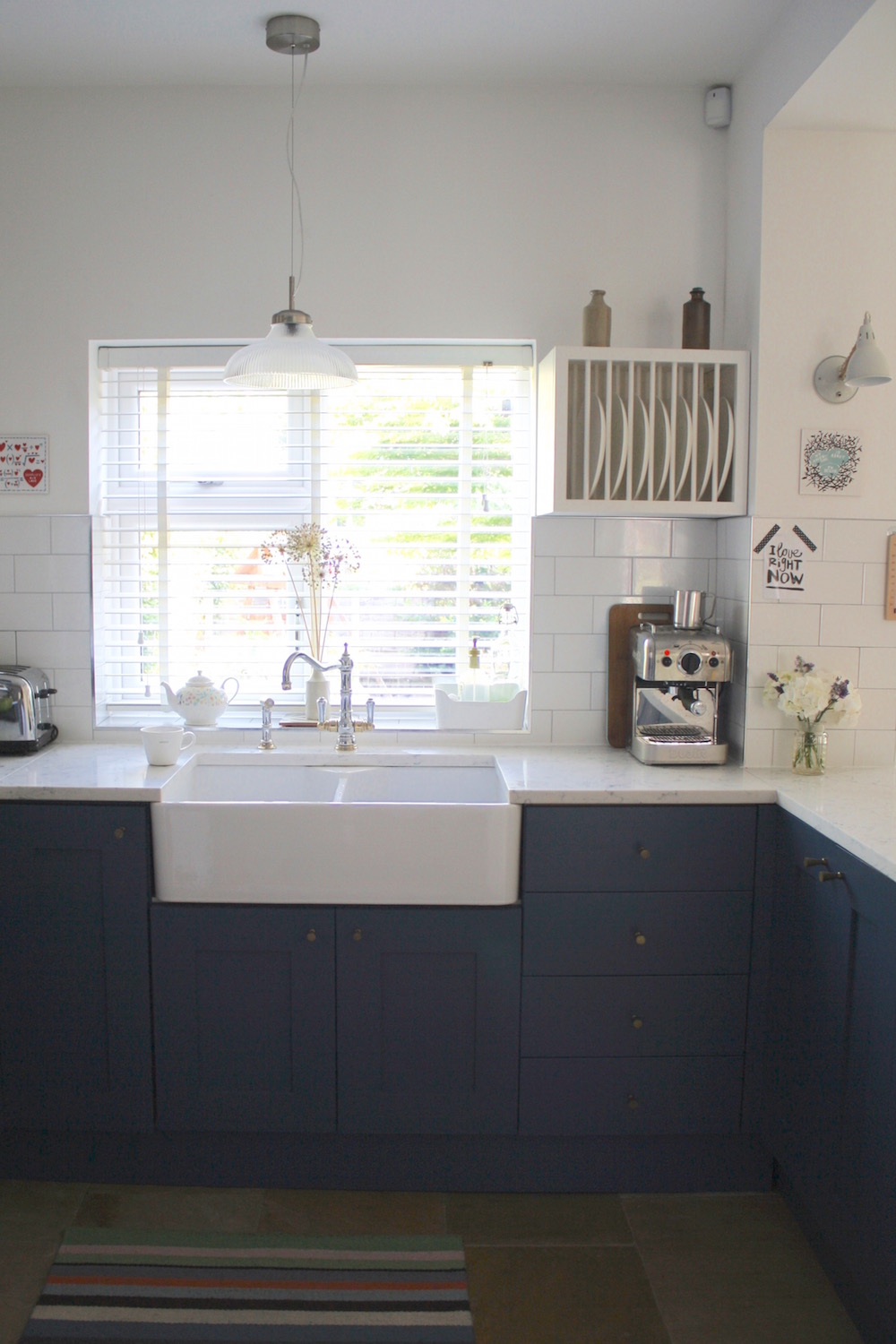
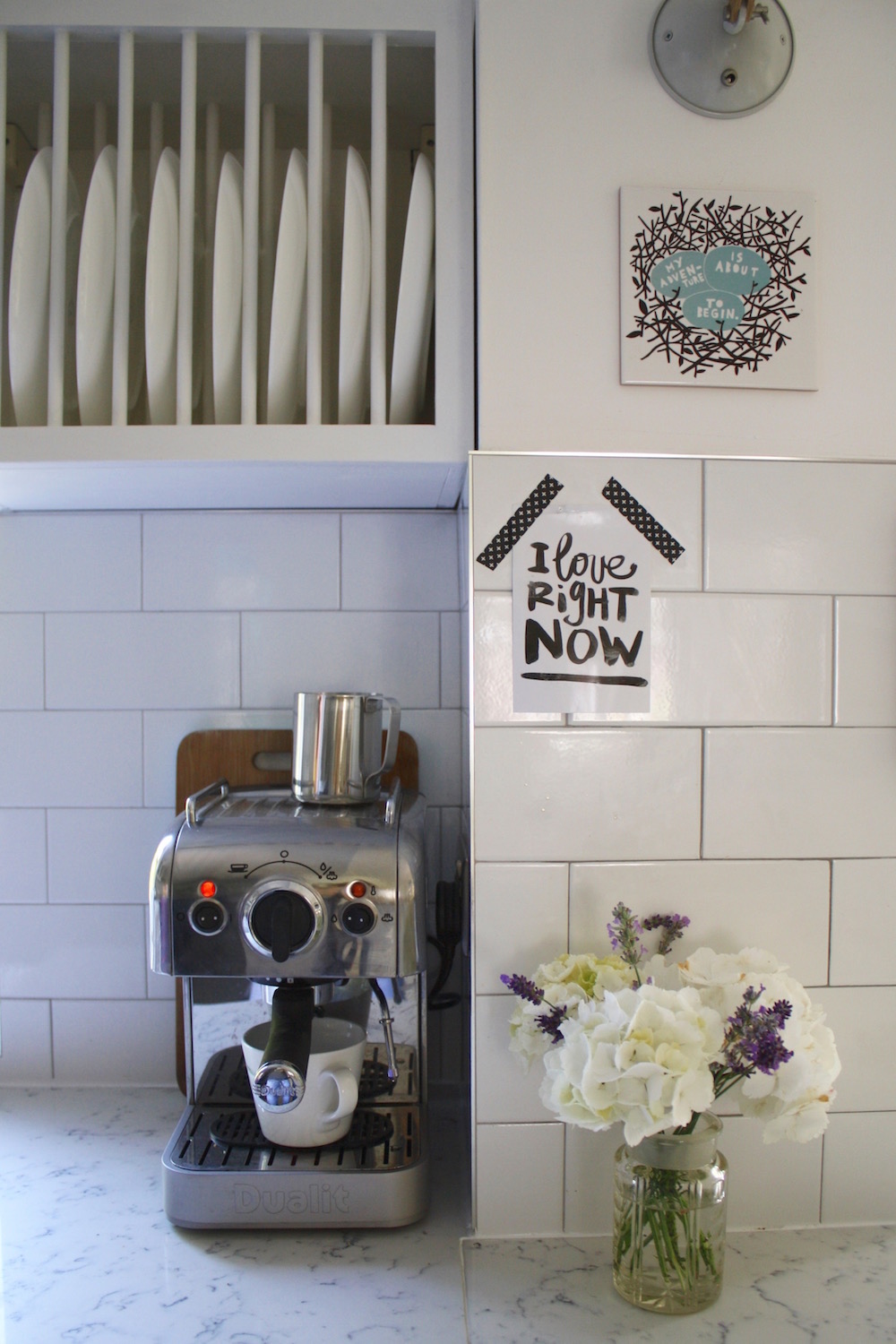
What were the constraints with the renovation?
There were some interesting hurdles we had to overcome – a cellar trap door that felt like something out of a horror film in the middle of the dining room floor and electrics that were increasingly failing. This proved another set back as our budget was again blown getting a complete rewire of the house when we were hoping to begin work on the kitchen [again!], but again we felt there was no point installing a beautiful new kitchen on top of crappy old wiring, so back to the drawing board again.
Was there a budget and did you go over?
To avoid a huge bill in one go we phased the work, initially getting the dining room fitted first. To save money here we sourced the tiles, radiator and even the dining table we wanted on ebay. Our initial budget for the kitchen was £6000 but the work top took us £2000 over, and we still had to save money in other areas to avoid over-spending further. Buying fixtures and fittings over a year long period helped spread the cost, so for 6 months we had a double sink on the floor in the dining room. The Anthropologie brass handles were an exercise in patience when we eventually managed to get them sent from the Edinburgh shop in the sale – saving half the original price. Our final big saving was keeping the original tap from when we moved in. When we had priced it up to replace we realised it was a £400 tap and didn’t see the point in buying a new one as we quite liked the old quirky style.
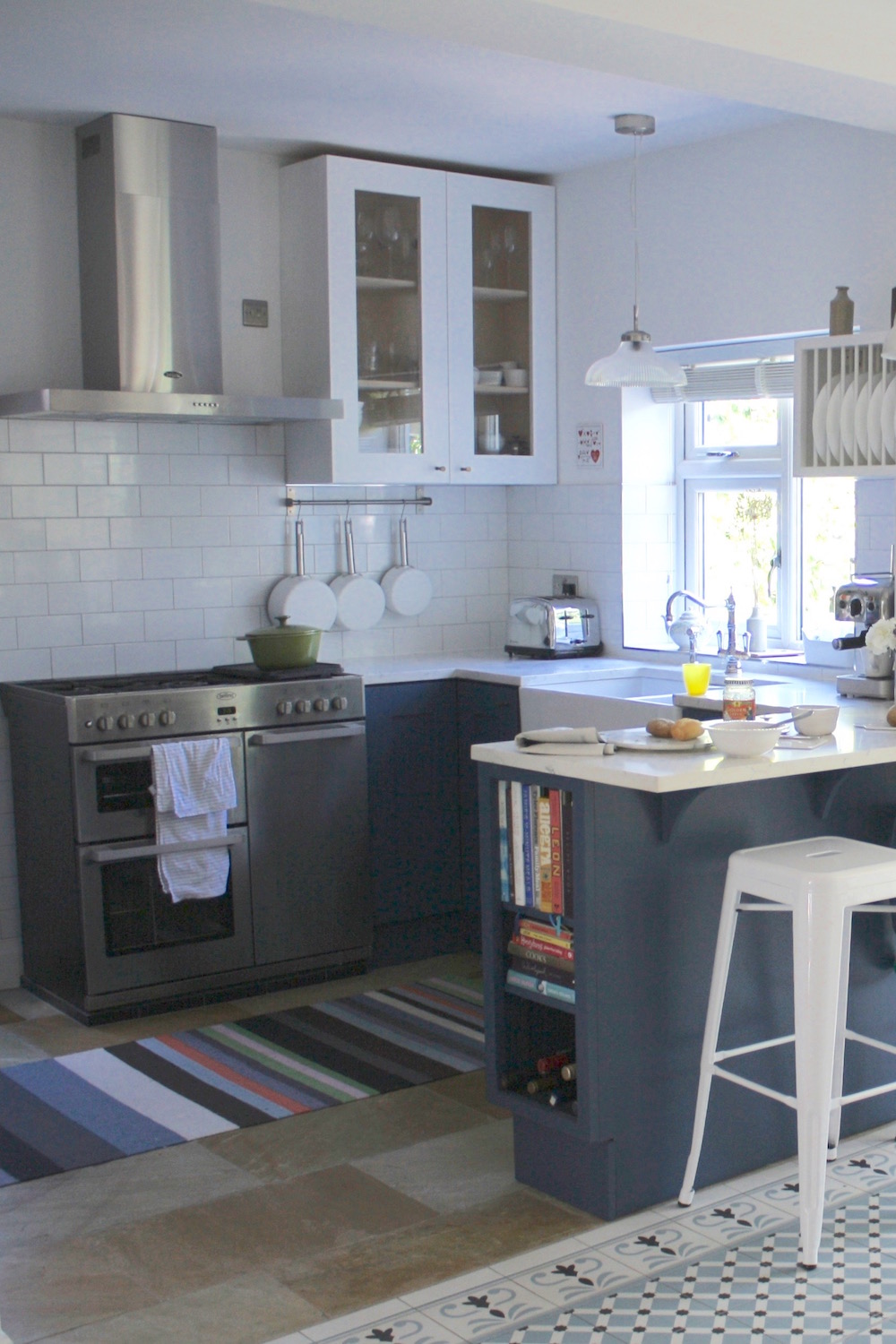
Were there any heartbreaking decisions of what you couldn’t do and would have loved to?
I would have loved to change the back doors and possibly make them wider to make the space even lighter, but it just wasn’t practical on our budget. Through the process we soon started to think really practically about whether the value would be reflected in the way we live, and truthfully it would have been an enormous expense for minimal gain.
Anything you would have done in retrospect?
Renovating is always a steep learning curve and we have certainly made our share of mistakes but we’ve learnt so much. Aside from the wiring and plastering mistakes which were huge, we also bought a kitchen table – an impulse buy in the sale – that proved far too big for the space and ended up selling at a considerable loss. So in retrospect yes, there’s probably a few things there we would have done differently, but as I always tell my son the only way we learn is by making mistakes.
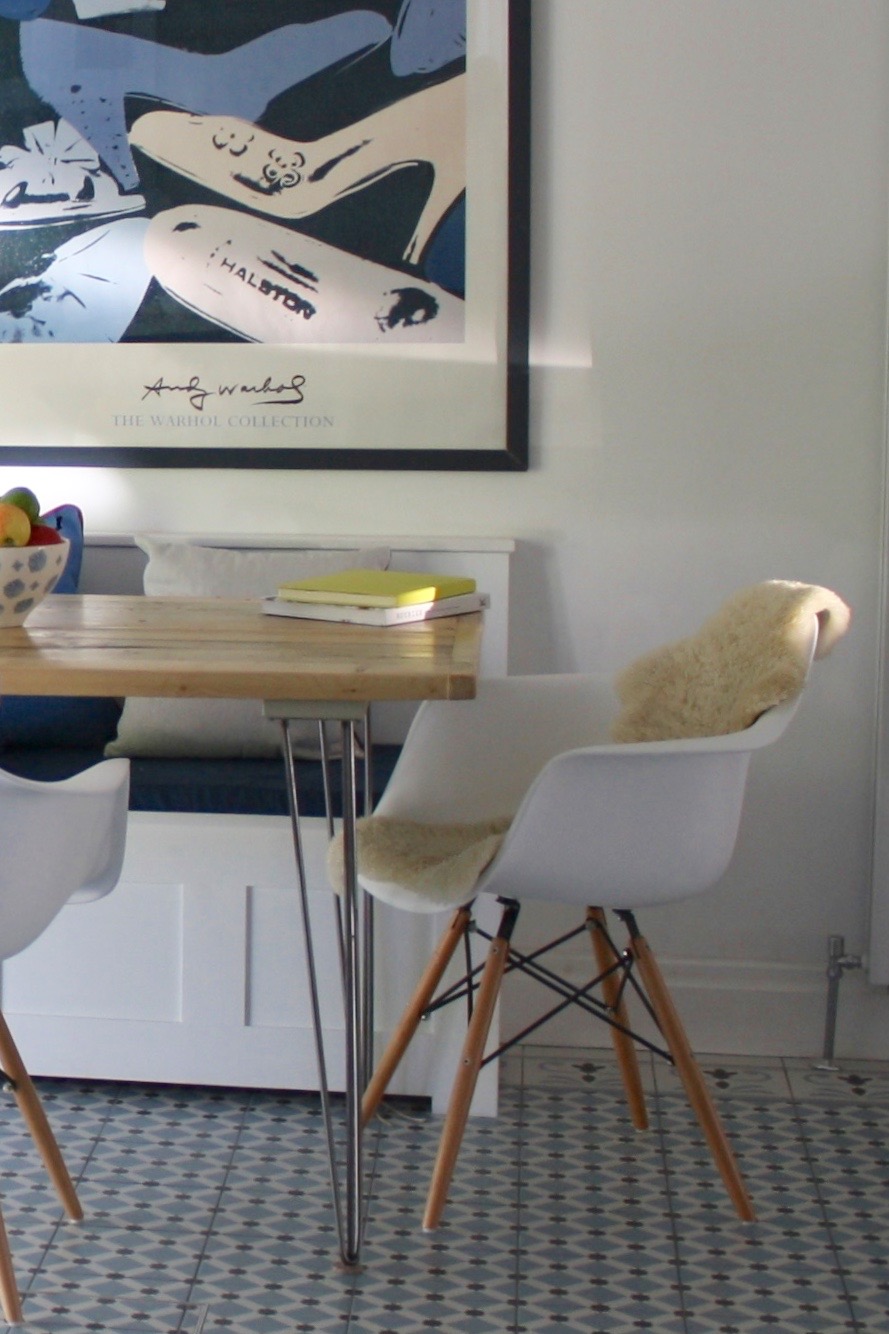
Do you have any tips for saving money or cutting corners?
My biggest tip is really to understand where it’s worth saving money and where it’s worth spending that little bit more. Once we found a carpenter that we trusted, we had to work our finances around this large expense. Quality workmanship comes at a price for a reason, and the same with our tiling, here we spent time sourcing the tiles at a better price but didn’t compromise on the fitting. Our tiler is a friend who has worked with us on 2 houses now and the quality of the fitting is second to none – you have to be prepared to spend money to get the right finish, and for us that meant saving for a few more years to get it right. The mistakes we made were when we rushed in, so it’s always worth taking your time to get it just right.
_____
Thank you so much Amy for sharing your renovation story with us. You certainly achieved a timeless kitchen and a stylish space to enjoy with family and friends.
Mel xx
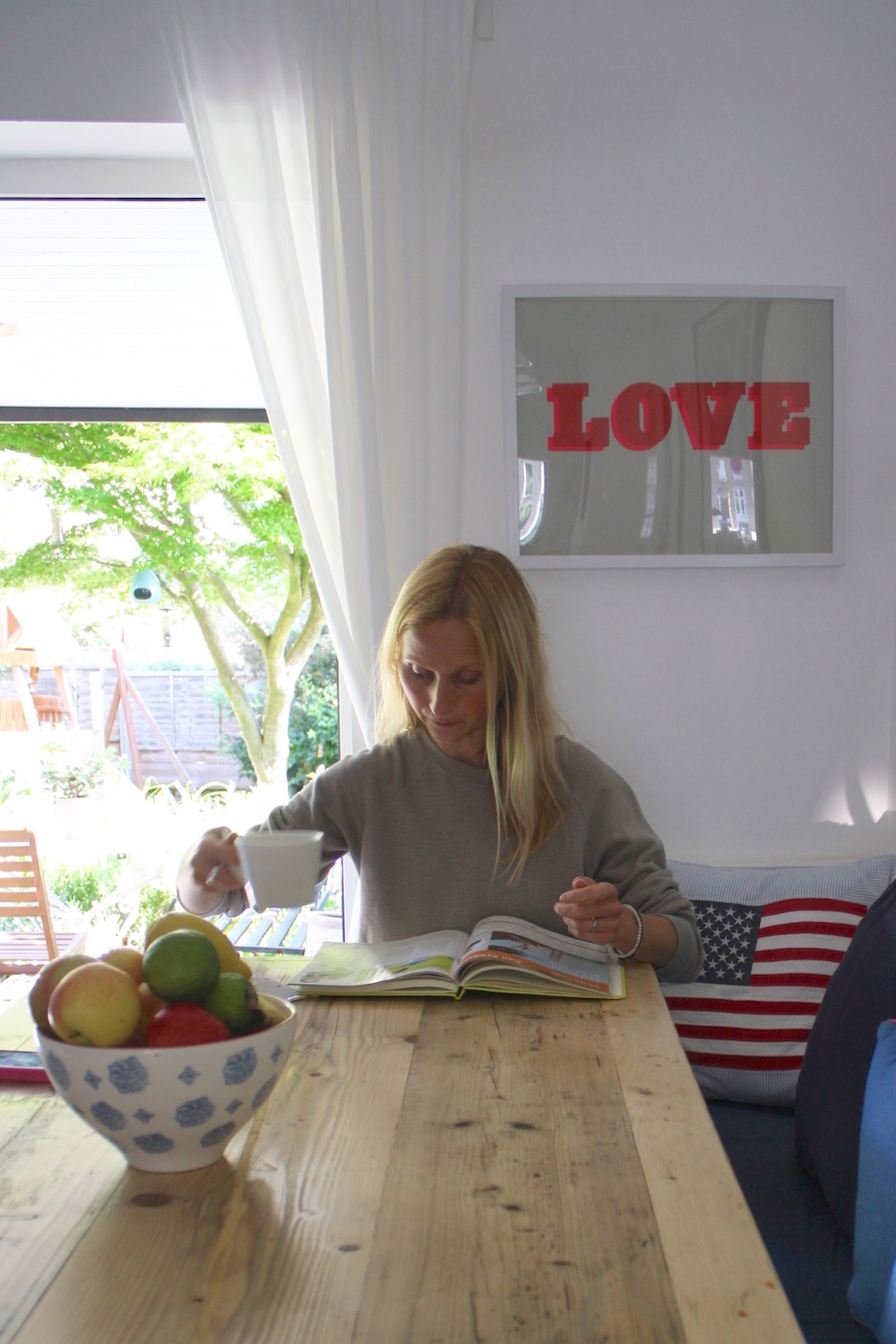



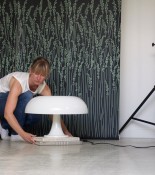
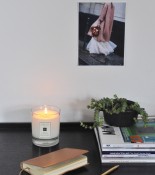

A lovely kitchen space. We are about to embark on a renovation with a small (ish) budget so I appreciate her tips. I like her thinking around value being reflected in the way we live and making good decisions based on that. I am sure our bank might be happy to approve a big loan for a huge renovation … but why would we want to be a slave to our mortgage? Sometimes living simply and practically can take more thought and planning, but it’s worth it I think.
Great advice indeed. I find that most of us find it difficult to remove the emotion from renovations. It requires restraint and Amy mastered this beautifully. Good luck with your renovation Rhonda. Make sure you take before photos, I’d love to see the end result!
I’m not sure the renovation will be blog worthy Mel, but I will look forward to showing you the photos anyway! :)